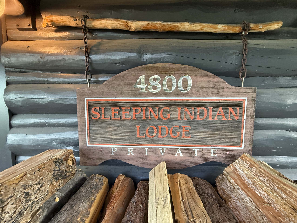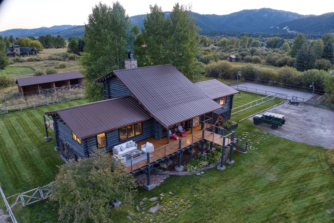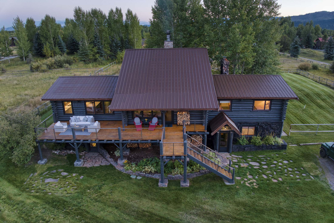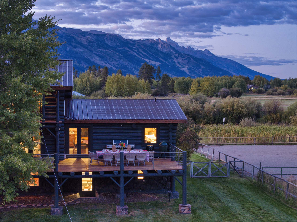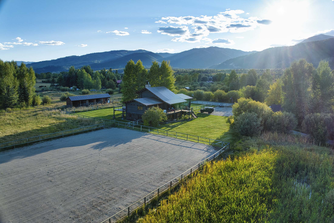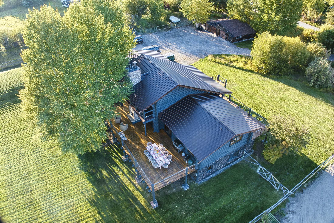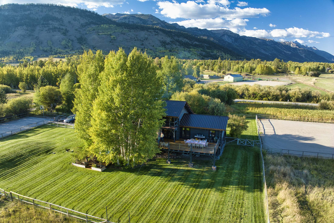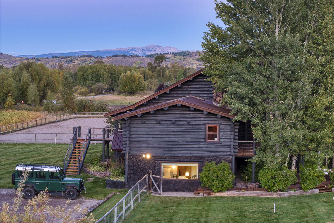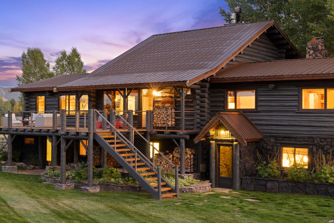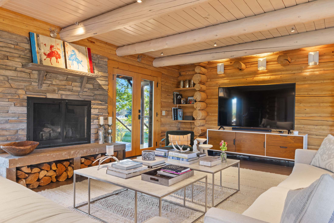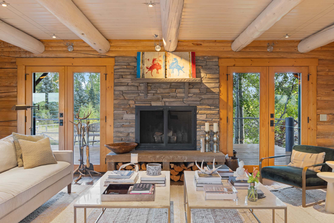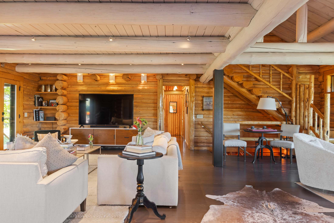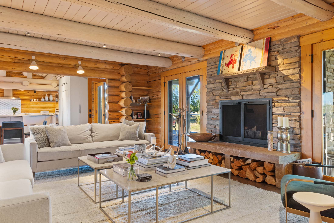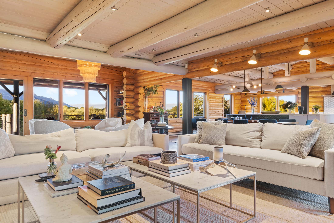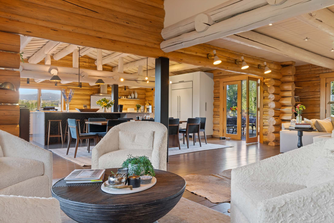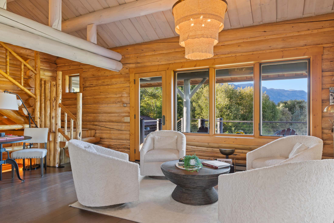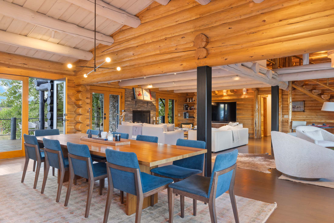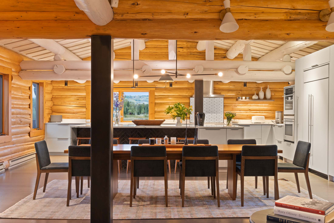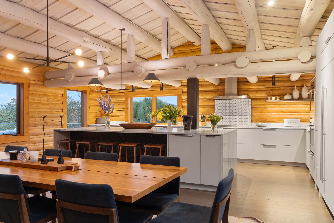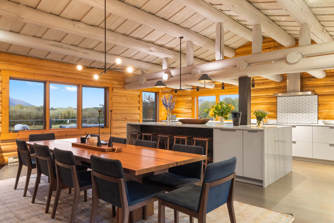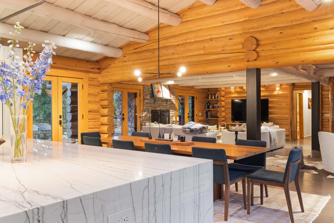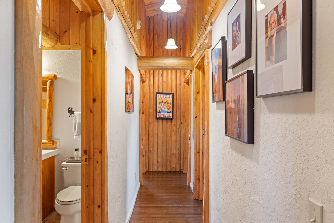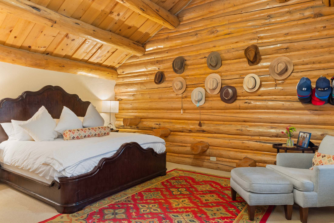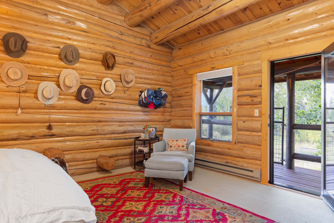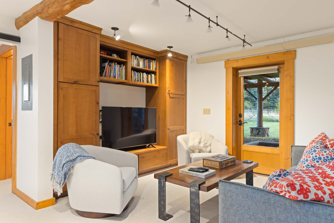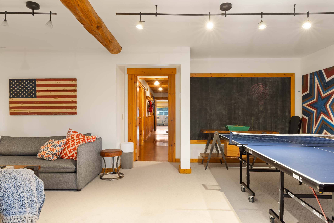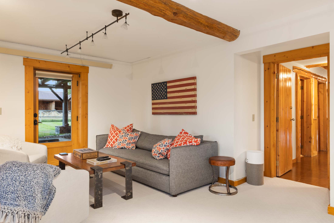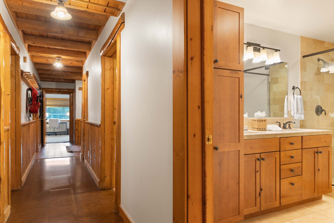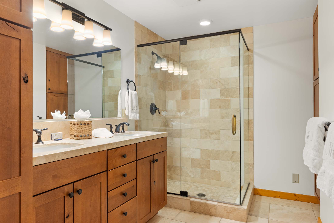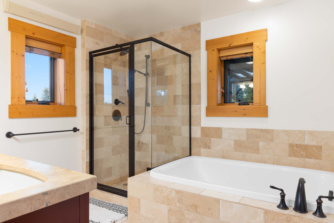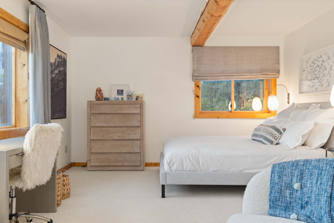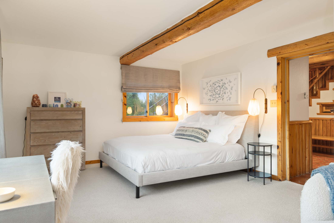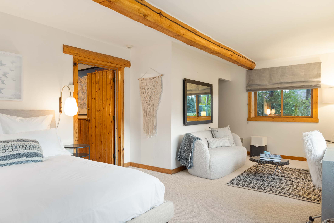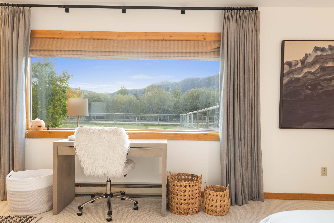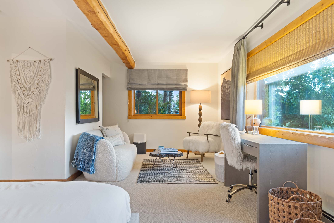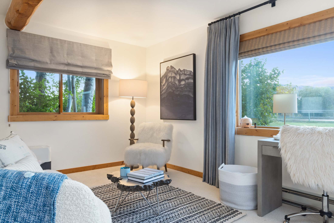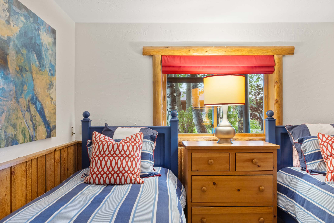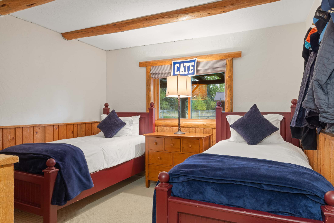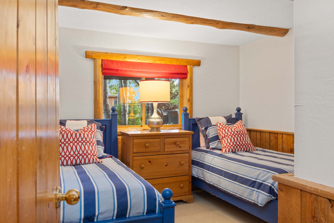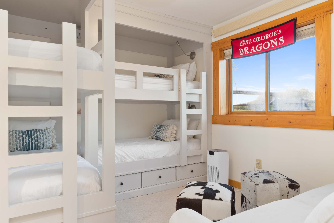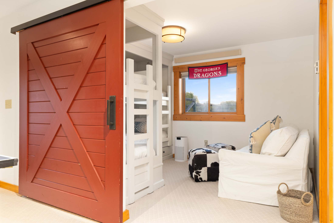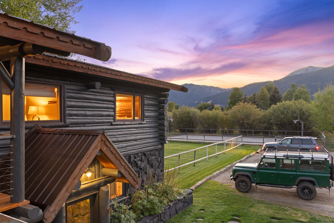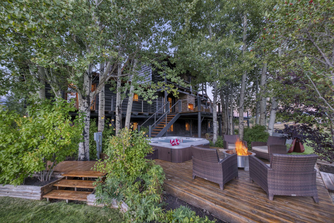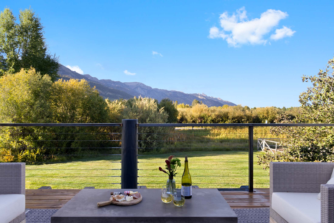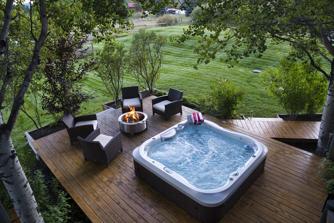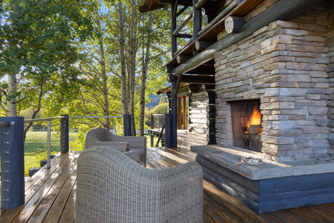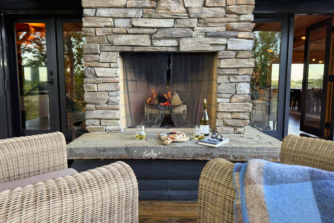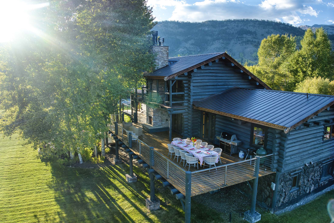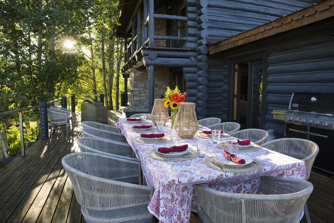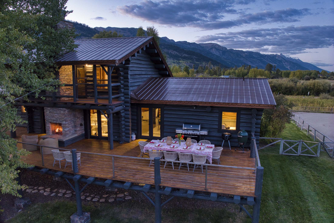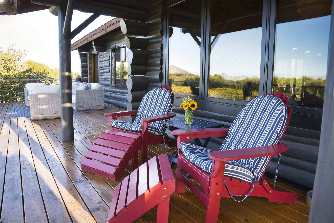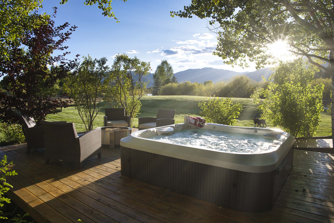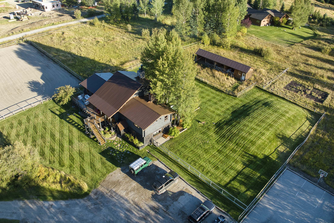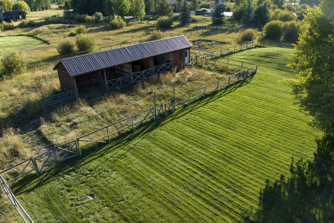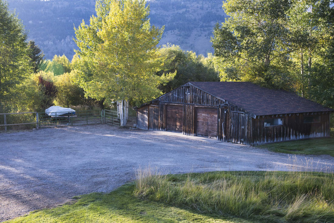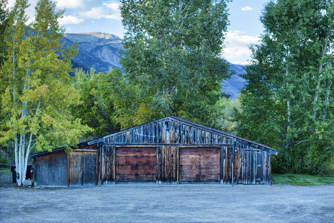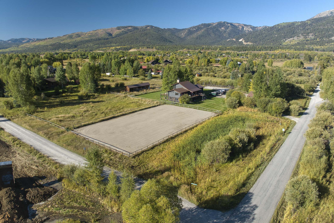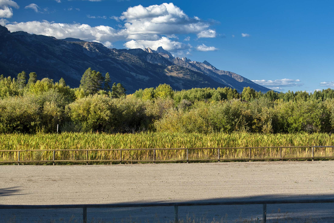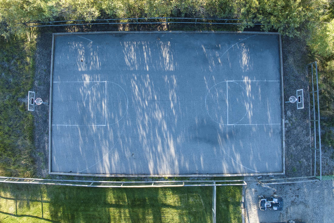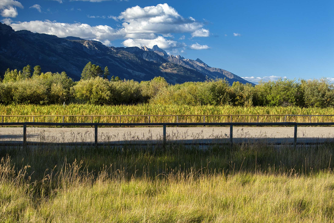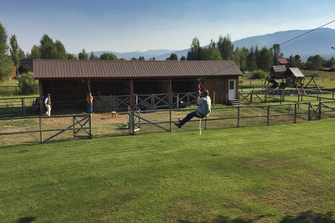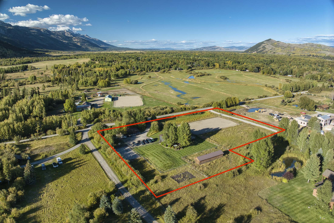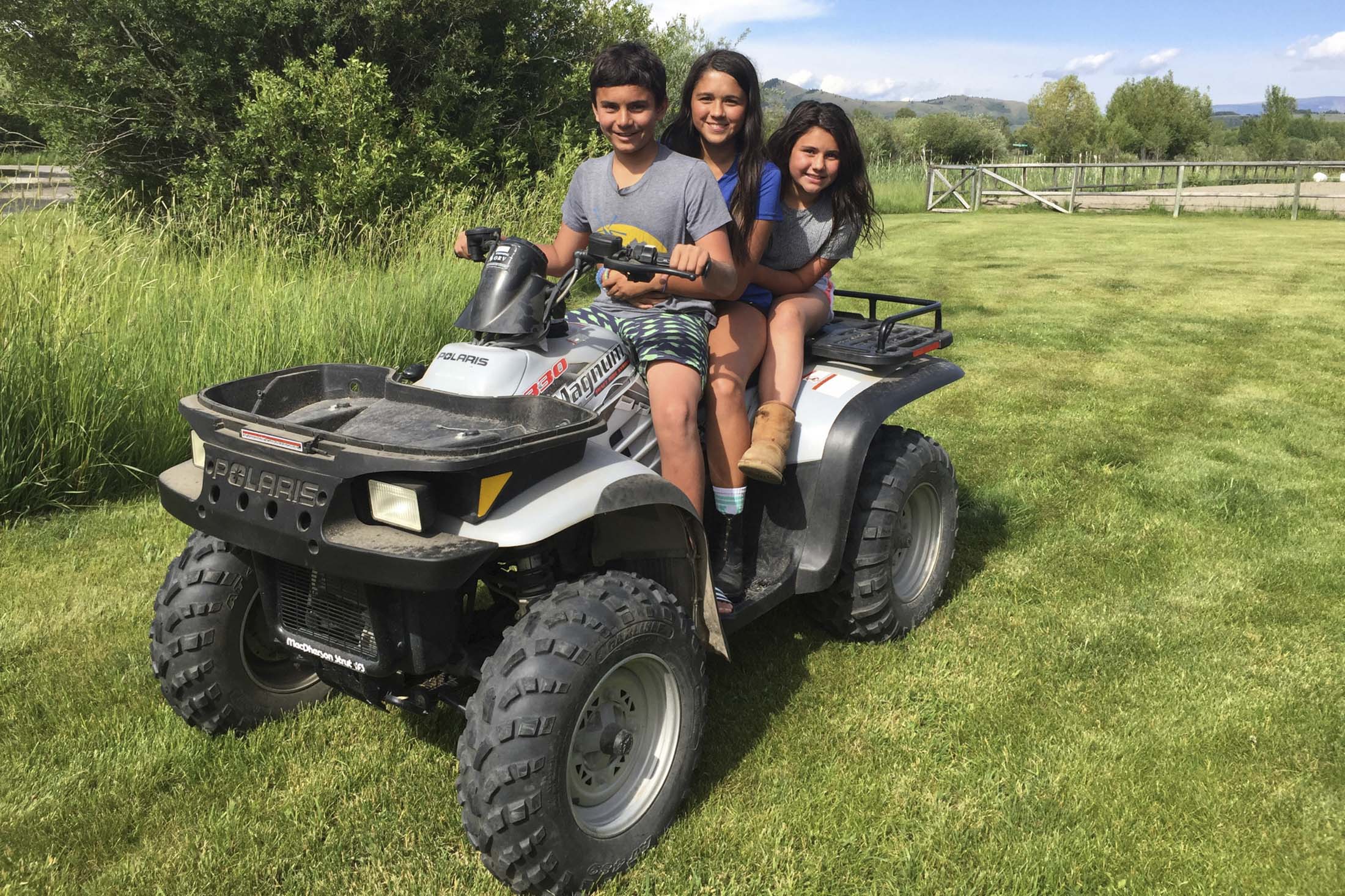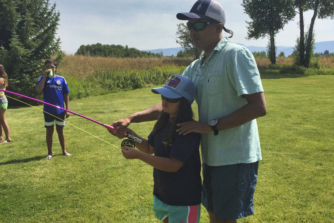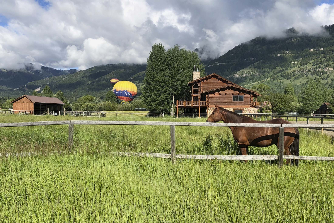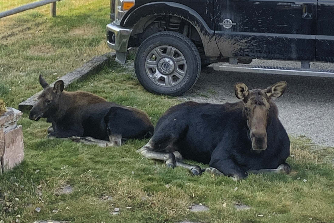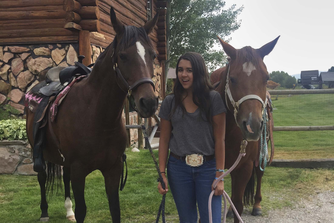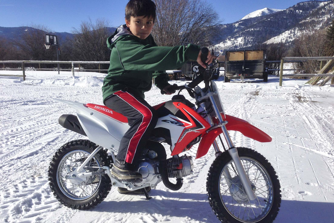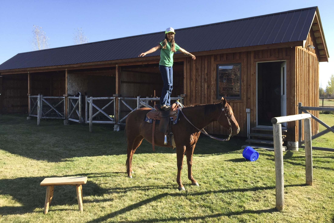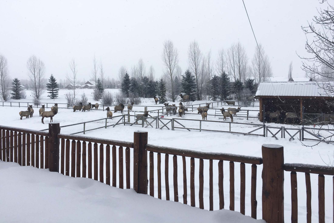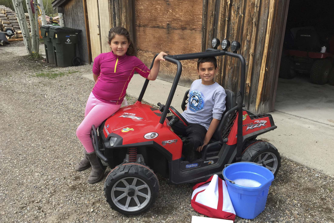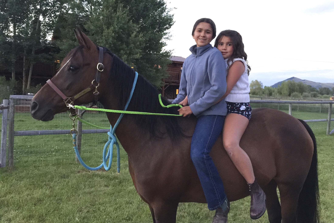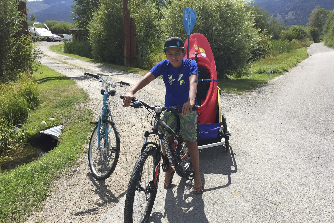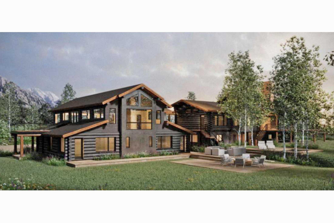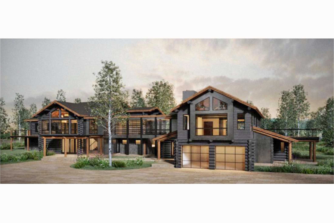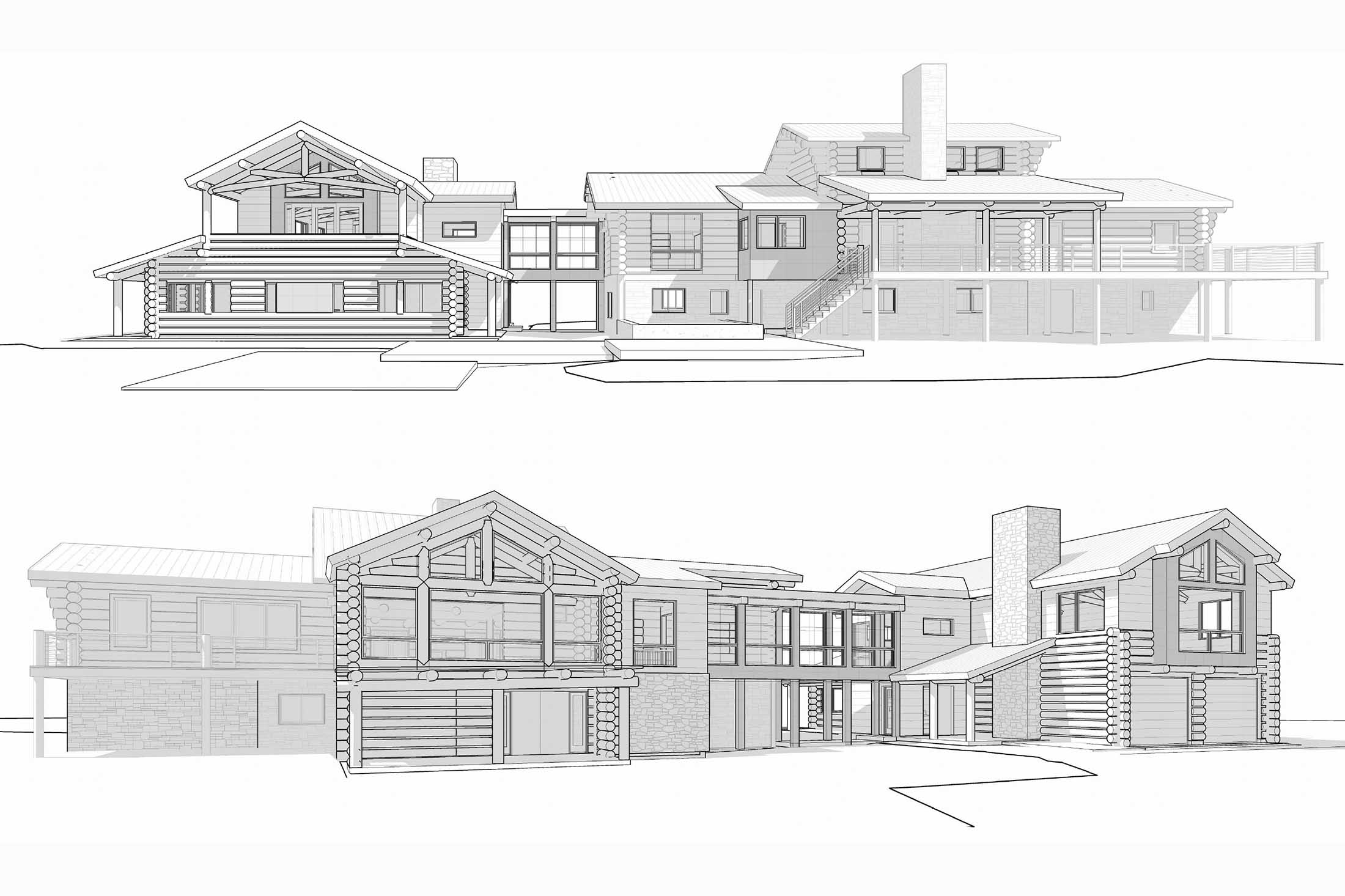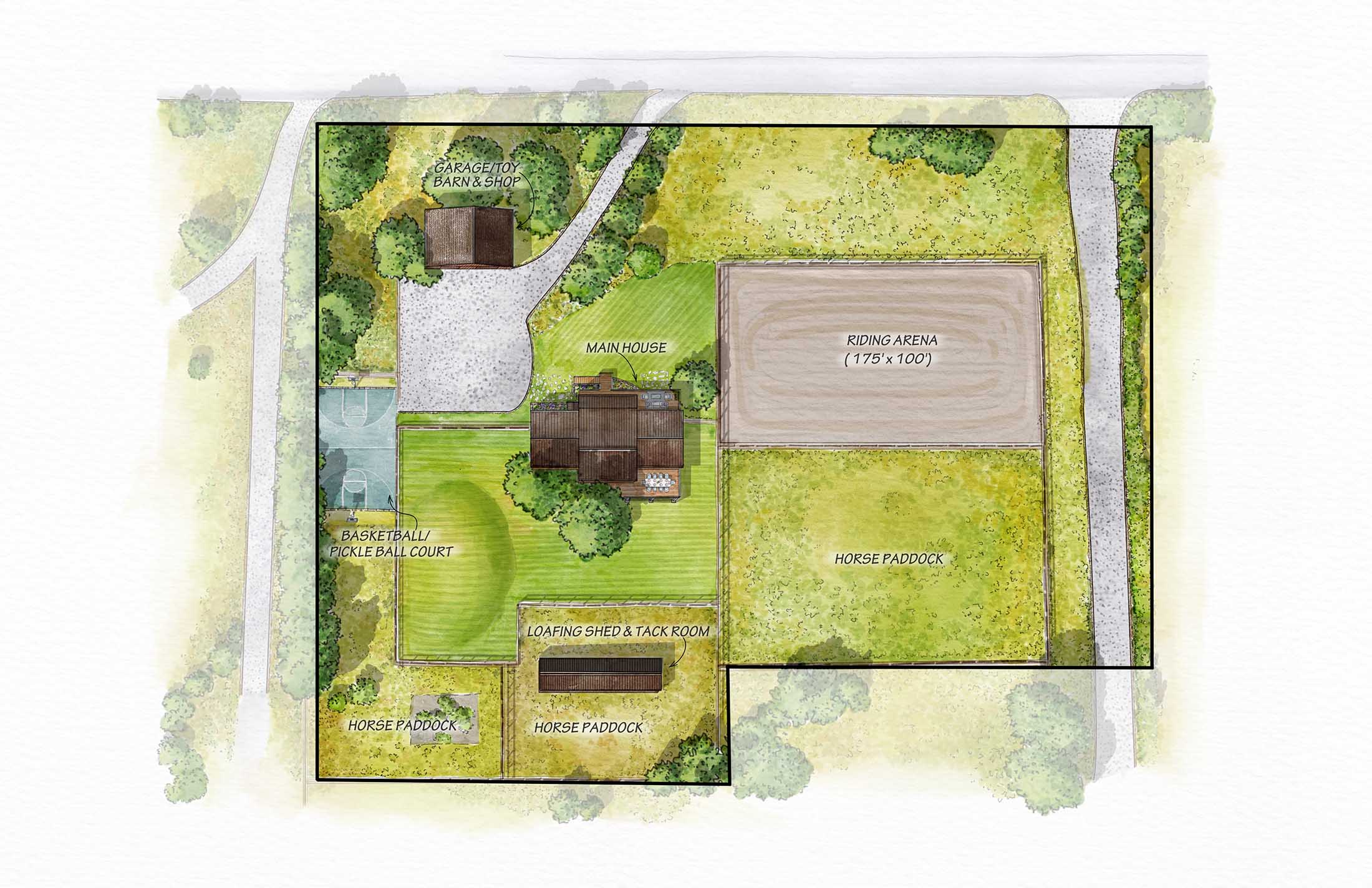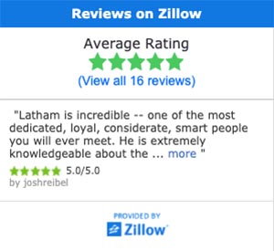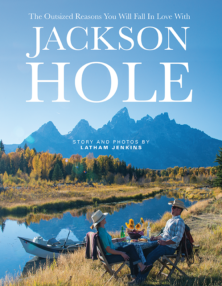Sleeping Indian Lodge
Sleeping Indian Lodge – A Westbank Family Retreat
A Place Where Memories Take Root
Chosen with intention, Sleeping Indian Lodge gave a D.C. family the balance they wanted for their children: the structure of city life offset by the freedom of Wyoming. On 3.46 acres at the end of quiet Nethercott Lane, childhood unfolded outdoors—forts mowed into summer grass, horses in the paddocks, trampolines under starry skies, dirt bikes and go-karts looping the fields. What began as a getaway became a way of growing up in Jackson Hole: curious, confident, and close to the land.
The Main Lodge – Crafted for Gathering
Built in 1987 and thoughtfully reimagined, the hand-hewn log home spans approximately 4,355 square feet across three stories, with seven bedrooms and five baths designed to welcome a crowd. Its origins as a bed-and-breakfast are still a quiet advantage: abundant, right-sized bedrooms create privacy for guests while the main level draws everyone together. A wide-open great room anchors daily life with an oversized, recently remodeled kitchen—generous island workspace, dual ovens, induction cooktop, integrated storage—and sightlines to the dining and living areas so meals and conversation flow naturally. From the sink or the table, the elevated perch frames the Sleeping Indian, the Grand Teton, and the day’s rhythms in the yard below. Downstairs, a dedicated kids’ entertainment room—with space for ping-pong, movies, and late-night laughter—lets the younger set spread out, while a four-bed bunkroom becomes the cousin-camp every family hopes for.
Outdoor Living, Elevated
Three distinct decks extend the lodge into the landscape. The 425-square-foot front deck faces the Grand—morning coffee, hot-air balloons, and alpenglow. Off the kitchen and great room, a 981-square-foot rear deck is built for entertaining, with a wood-burning outdoor fireplace and a large dining area shaded by aspens at just the right hour. A lower 315-square-foot terrace gathers everyone after the day’s adventures around a firepit and the outdoor hot tub, where stories last as long as the stars.
Outbuildings That Power the Lifestyle
The detached 1,170-square-foot garage and toy barn is the beating heart of a Jackson gear life—skis, bikes, rafts, kayaks, motorcycles, and the seasonal overflow that comes with living fully outdoors. Nearby, a 793-square-foot loafing-shed horse barn with tack room supports daily chores and easy tacking, so spontaneous rides feel simple rather than staged. Driveways, fencing, and utility access were planned to make boat trailers, horse trailers, and seasonal swaps painless.
Equestrian & Play—Designed to Be Used
Three fenced paddocks and a true working setup make horse ownership practical at home. The outdoor riding arena—approximately 175′ x 100’—is generously sized for barrel patterns, reining practice, jumping grids, and everyday flatwork, so riders progress without leaving the property. When it’s time to roam farther, Poker Flats and park trails are minutes away, turning an afternoon into a golden-hour ride. For all-season play, the sport court has hosted basketball and, more recently, easy-set pickleball; the open greens were once soccer fields, zip-line corridors, and, for a winter experiment or two, would-be skating rinks. This is a place built to be used, not merely admired.
Westbank Setting & Neighborhood Soul
Positioned between Wilson and Teton Village—and midway to the Town of Jackson—the address makes real life frictionless: ski laps fit between calls, groceries are a quick errand, lunches at Persephone happen on a whim. Across the lane, the Hardeman Ranch preserves the view and the valley’s agricultural character. Nethercott itself is a dead-end road with almost no traffic, the kind of street where kids learn to ride a bike, teenagers take a first slow drive, neighbors wave, and the county fair may send livestock down the lane. Wildlife still threads through daily life—elk in the shoulder seasons, moose along the willows—reminding you why you chose the Westbank.
A Family Legacy Awaits
For nearly two decades, this lodge has been a family’s center of gravity—holiday ski trips, long summer dinners that drift into the cool of the evening, and countless moments when the mountains felt close enough to touch. The next owners won’t simply acquire a house; they’ll step into a way of living that shapes who a family becomes. Sleeping Indian Lodge is the beginning of that arc—adventurous, authentic, and enduring—ready for its next chapter.
An Unbuilt Vision for Generations
Working with Price West Architecture, the owners imagined an expansion that would honor the home’s log cabin character while carrying it into the future. The plans preserved the existing lodge while introducing a true ground-level entry, a new dining room positioned to finally frame direct Sleeping Indian views, and a “party barn” connected with glass to balance rustic authenticity and modern livability. The intention was clear: to create a generational home—one where grown children could return with families of their own, with spaces to gather, celebrate, and build new memories. Every design decision was rooted in longevity, connection, and the rare 360-degree mountain vistas that define the property. Though never built, this vision underscores the home’s potential and sets the stage for its next chapter.
