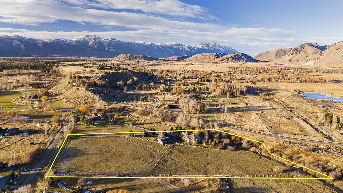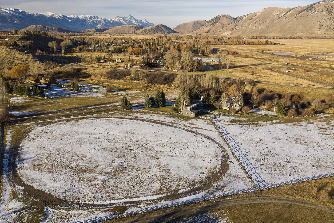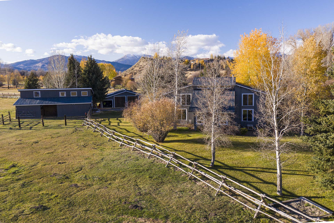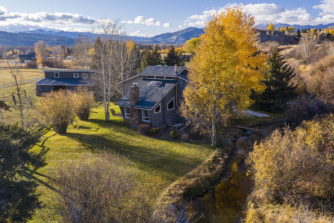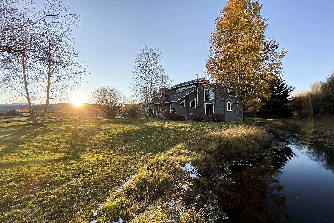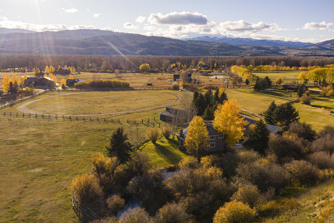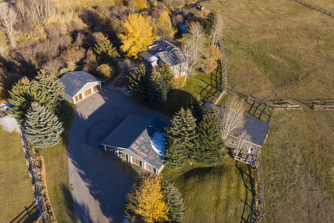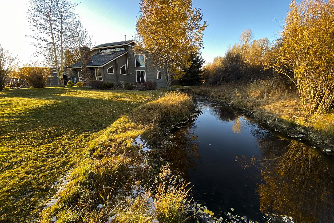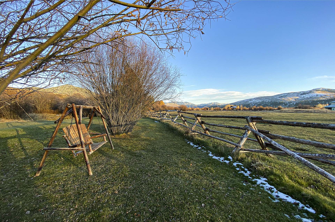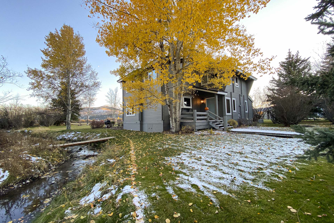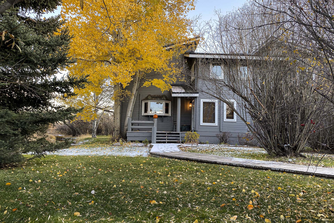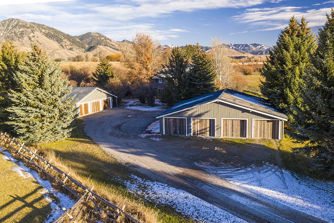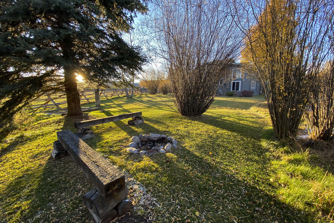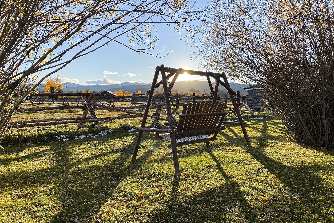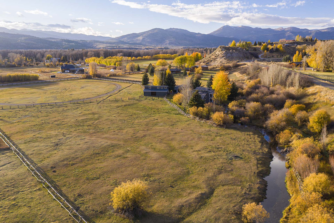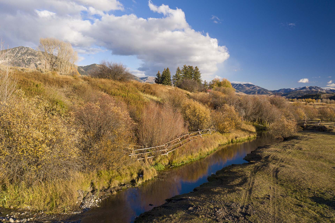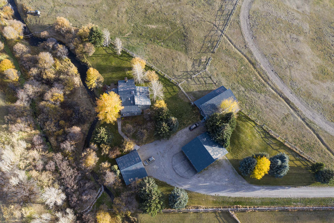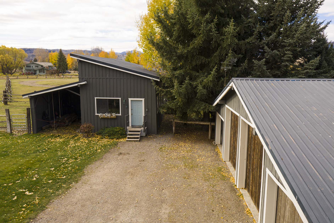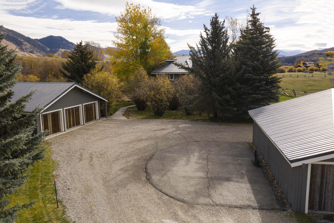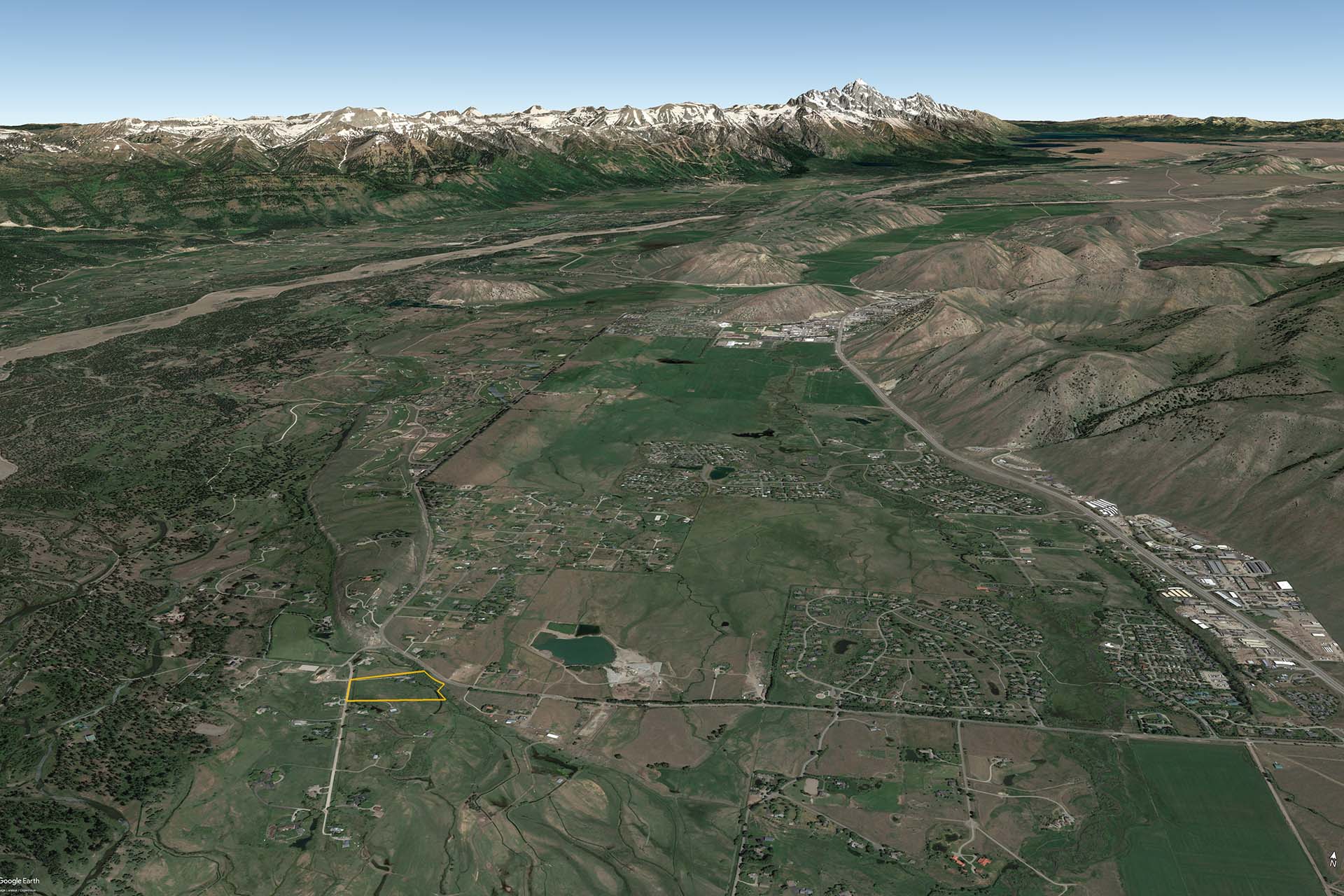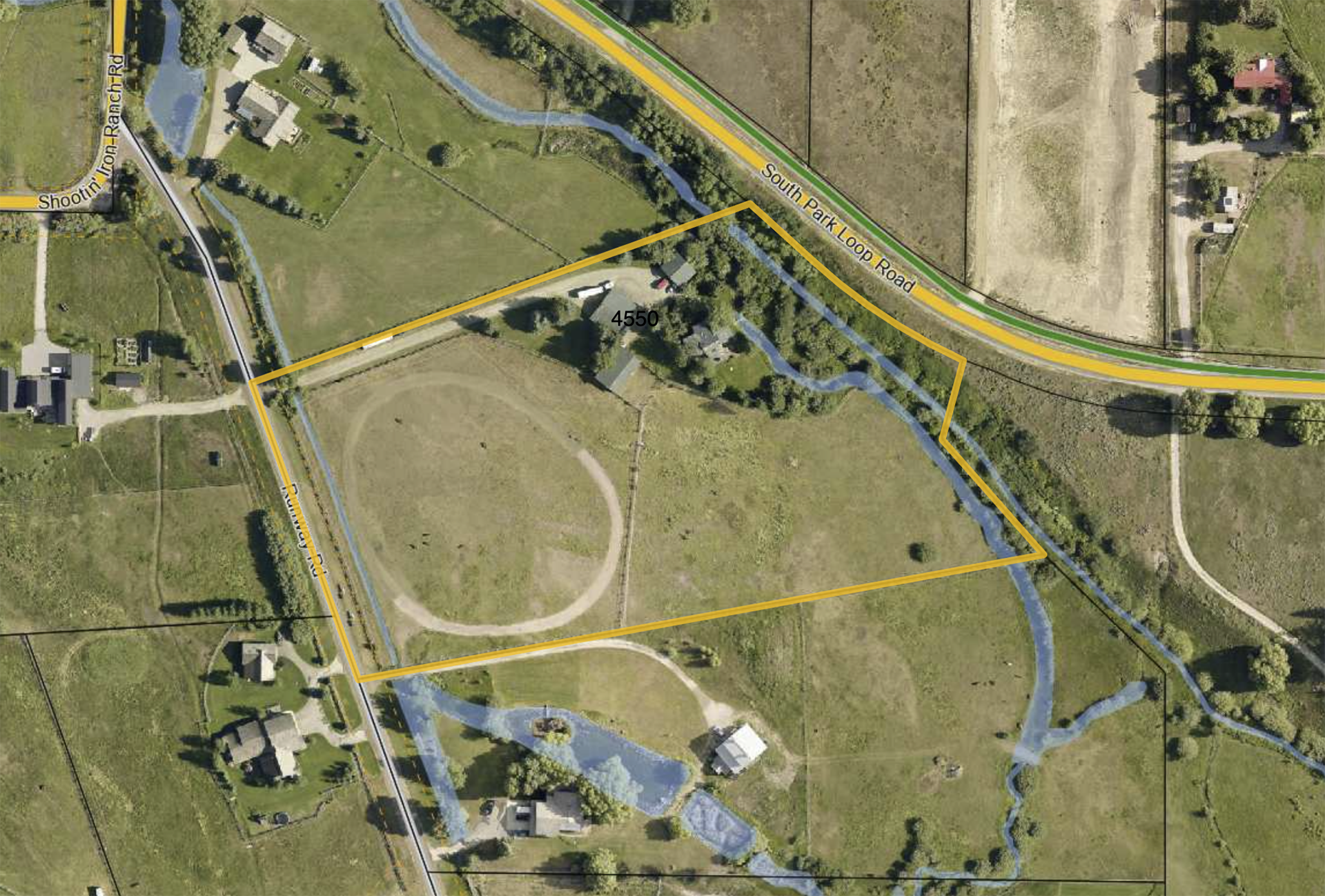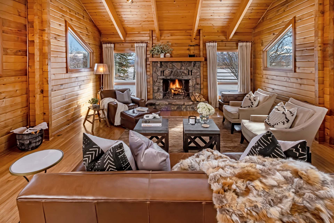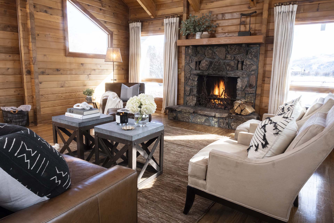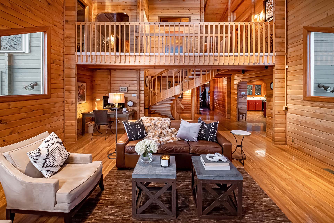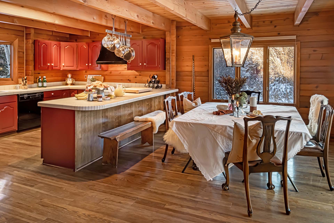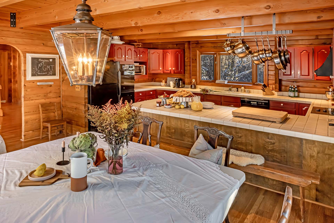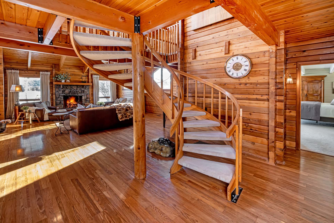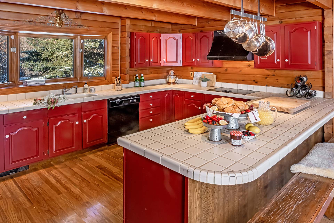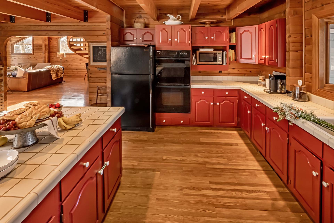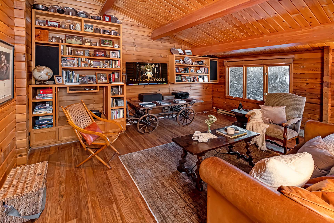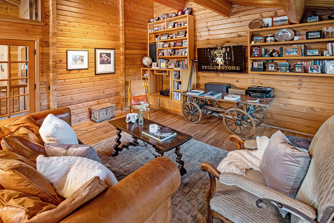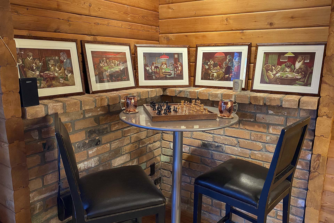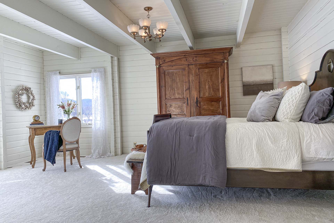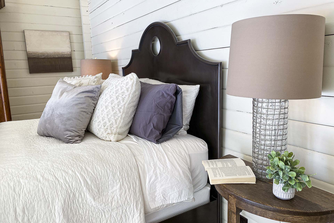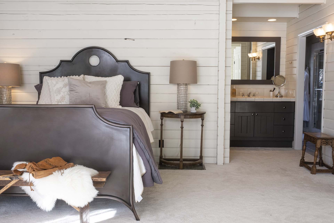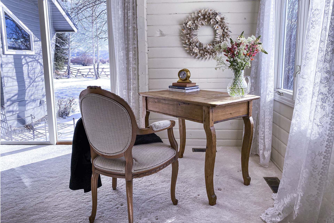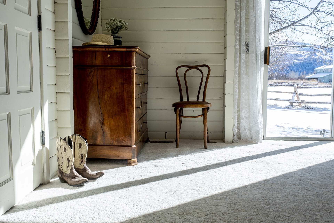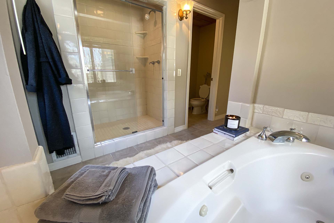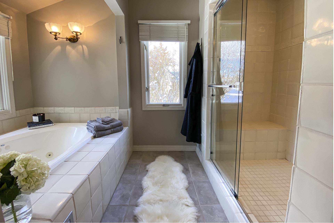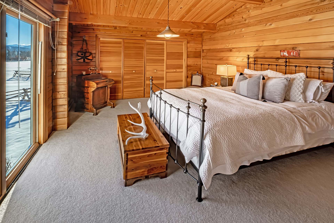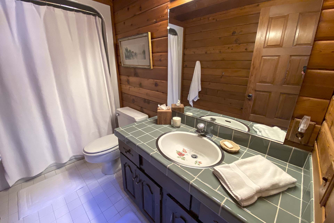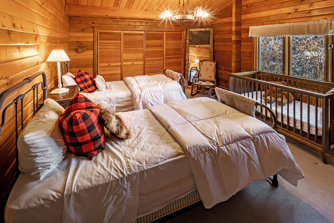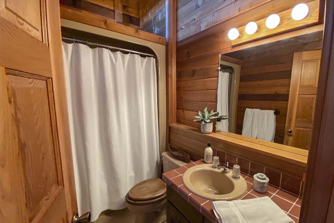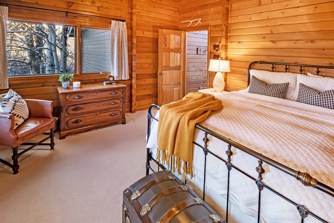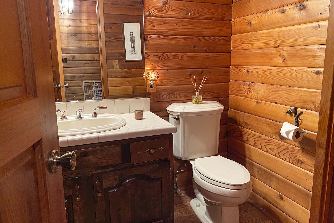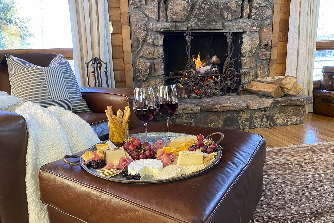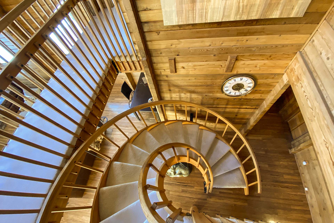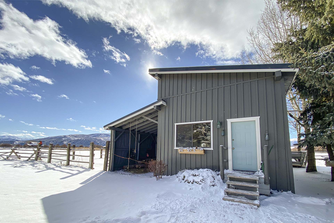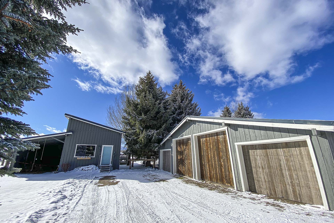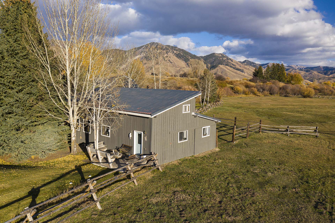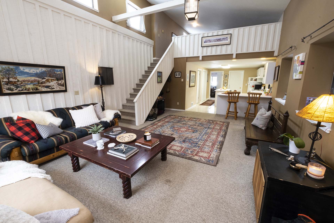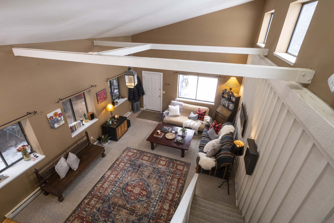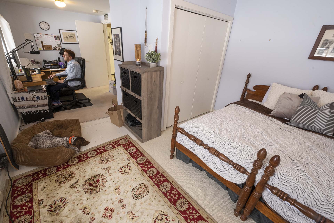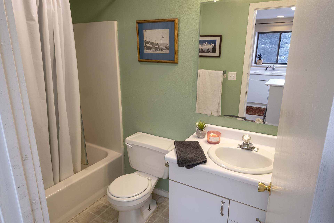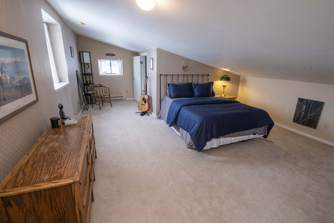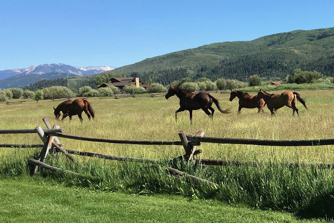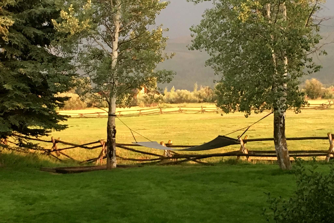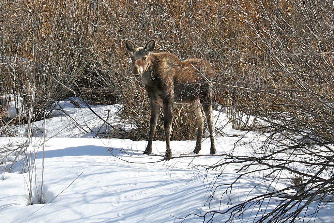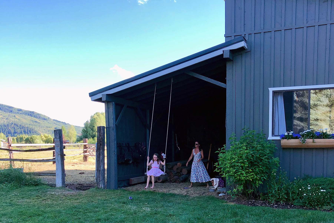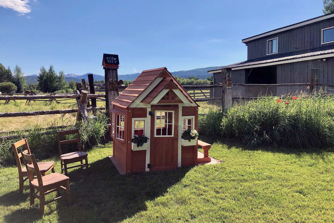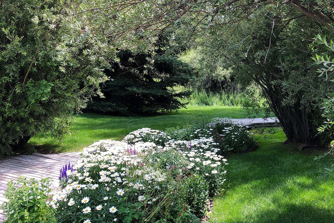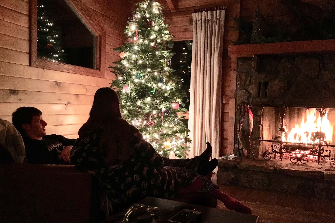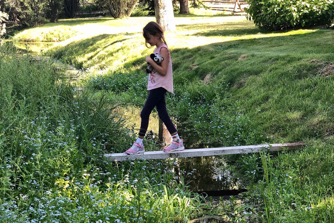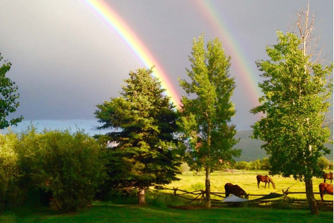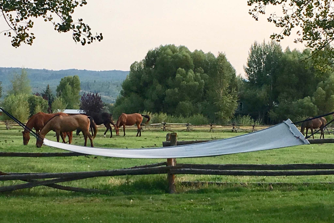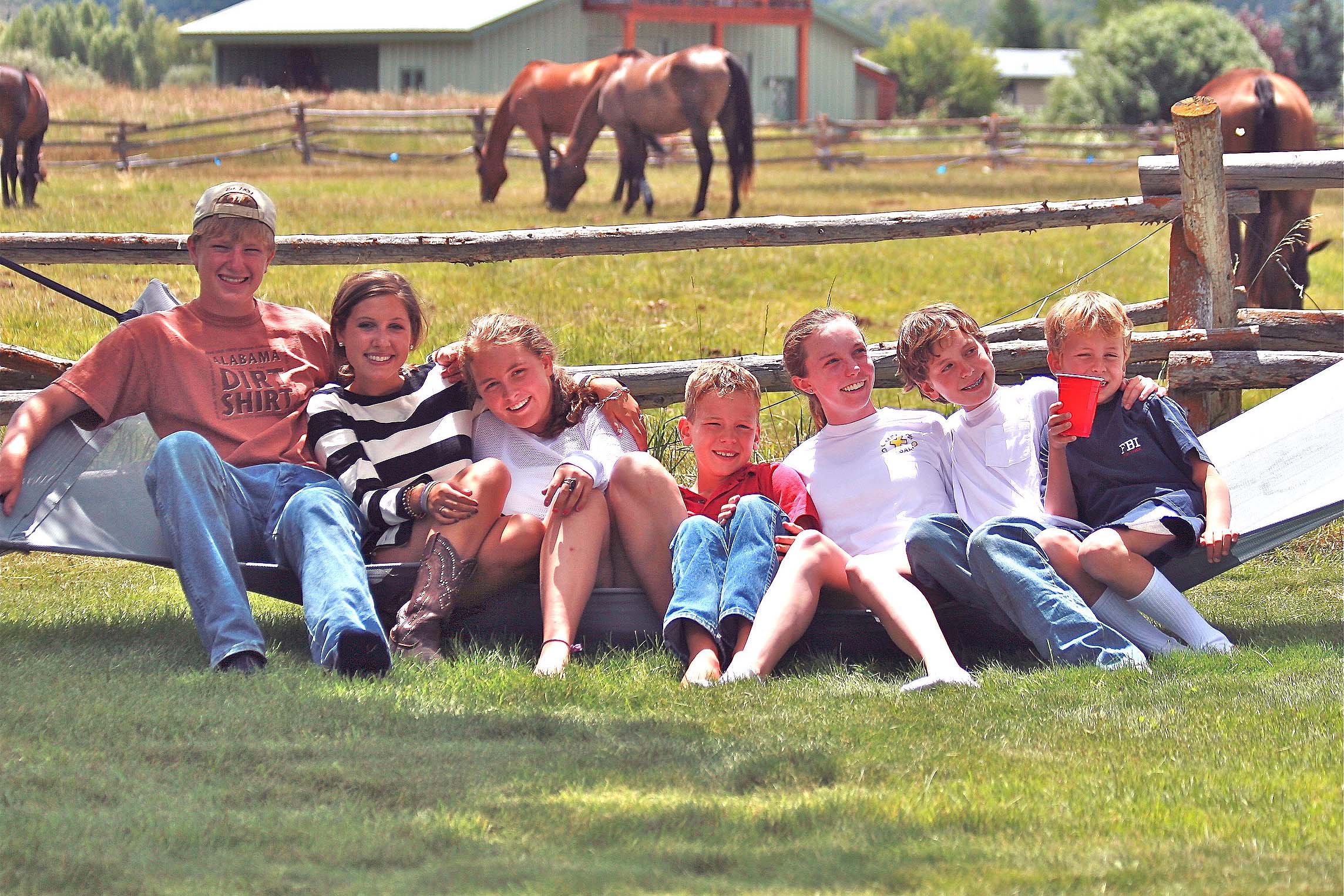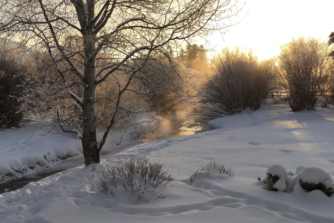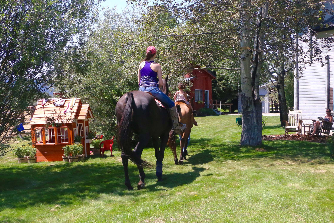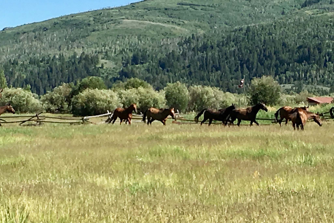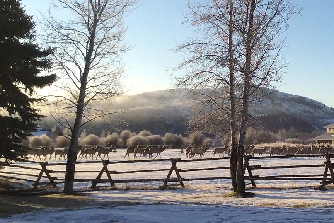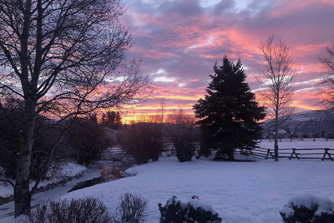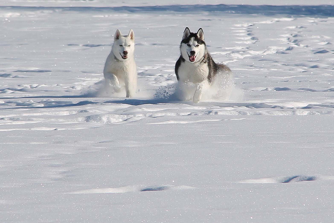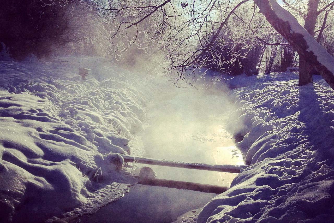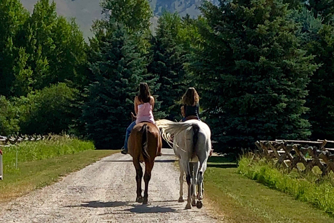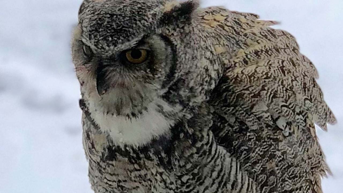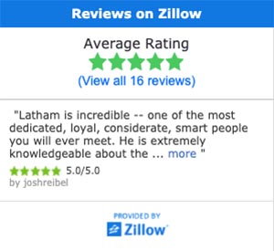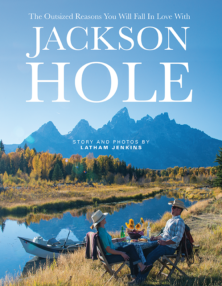Blue Skies
Exterior Photos
Main House Interiors
Guest House
Life at Blue Skies
Property Description
On over 8 acres of pastoral horse property, this beautiful 4 bedroom, 4 bath home is immersed in the tranquility of the Snake River valley. A year-round spring-fed stream cascades past the spacious yard, offering the perfect spot for entertaining, an evening campfire, or stargazing. With abundant south-facing windows and multiple skylights, this home welcomes boundless natural light as well as stunning views of rolling, verdant pastures, Munger Mountain, and the Snake River Mountains. A generous, open kitchen and dining room create a relaxed, inviting flow, and a distinctive spiral staircase lends the home an ambiance of rustic, elegant charm. The property includes two garages with plentiful storage and shop space in addition to a guest house for friends or to generate rental income.
Ideal Horse Property, Surrounded By Nature
Comfortably situated on 8.45 acres in Shootin’ Iron Ranches—only minutes’ drive from groceries, shopping, restaurants, schools, and all of Jackson Hole’s other amenities—this property is the ideal location for horses. Two generous, lush pastures are ringed with new buck-n-rail fencing and offer fresh drinking water. One boasts access to the property’s crystal clear spring-fed stream, and the other includes a sand track for exercising polo ponies. Just minutes to the Jackson Polo Club, this neighborhood is home to many of the valley’s prized polo ponies and their most equine-enthusiastic humans.
The generous surrounding yards are punctuated by mature aspens, conifers, and stands of native willows, creating a sense of retreat nestled into the Wyoming wild. Ideal for entertaining guests with a meal or relaxing evening around the firepit, or simply spreading out a blanket and stargazing, the beautiful yard surrounding the home is welcoming and peaceful. Edged by a free-flowing stream laced with forget-me-nots, the tame and wild intersect in a space that invites both humans and wildlife to pause and enjoy. With an invisible fence installed around the property’s edge, it’s any dog’s dream home, too.
Distinctive, Inviting Home
This unique home is Pan Abode made of top quality Western Red Cedar: a distinctive brand that builds custom homes inspired by a traditional Dutch method of fine woodworking. The layout is easygoing and comfortable, ideal for a family or for welcoming guests.
Centered around a natural stone woodburning fireplace, the living room is bathed in the warmth of natural light from surrounding windows as well as a large overhead skylight. A truly comfortable space with a hint of Western elegance, the living room is the ideal place for relaxing with a book in front of the fire, or sharing a glass of wine with friends.
Located on the main floor, the generous master bedroom is flooded with natural light and offers postcard-like views of the verdant, rolling horse pastures just beyond the fence. It includes two standard closets, a walk-in closet, and en suite bathroom - with tiled shower, separate soaking tub with jets, and private water closet.
Ascend the graceful “Princess”-style spiral staircase in the heart of the home to reach the second floor bedrooms, bathrooms, and media room/office. Three guest bedrooms each offer ample space and generous closets for storage. Two full bathrooms give guests privacy in proximity to their bedrooms.
Spacious Kitchen and Dining Room
The large, open-layout kitchen offers plenty of room for multiple cooks to enjoy. Double ovens, a full countertop range, and large bay window above the sink offer a welcoming, spacious cooking area that can easily accommodate multiple chefs at once. Separated from the dining room by a breakfast bar, the overall space has an ambiance of openness and warmth. The south side of the dining room has sliding glass doors, providing picturesque views of the pasture and creek, beautiful lighting, and easy access to the expansive yard outside.
An antique copper lantern from England hangs above the dining room table. Open the dining room windows and enjoy the sight and sound of the creek flowing past, and the magical melody of wild songbirds flitting through the willows and chokecherries.
Relaxed Library and Office Space
The upstairs also includes a large media room and office space, an ideal location to set up a work-from-home station. Equipped with glass-paned French doors, it’s easy to achieve privacy and quiet without sacrificing the home’s beautiful natural light or sense of openness. South-facing windows as well as windows overlooking the creek invite the wild surroundings into the room, creating an ambiance of peaceful, inspiring seclusion.
Alternatively, this room would make a lovely media room for relaxed reading or movie-watching, or even an additional guest bedroom.
Guest House
A stone’s throw from the main home is a lovely guest house with two bedrooms, expansive loft with walk-in closet, living room, bathroom, full kitchen, laundry room, and private deck. This quiet retreat - like the main home - offers year-round abundant natural light from a line of south-facing windows and a bright, clean interior. It is perfect to generate a rental income with a full-time tenant, or reserve for guest accommodations.
The south side of the guest house offers covered hay storage, and a catch pen for horses within the westernmost pasture.
Ample Storage and Barn Potential
Two oversized garages - with new rustic reclaimed barnwood doors - offer abundant storage for vehicles or recreational “toys” of all stripes. The westernmost garage could easily be converted into a workshop and/or barn with indoor horse stalls and space for tack and hay storage.
