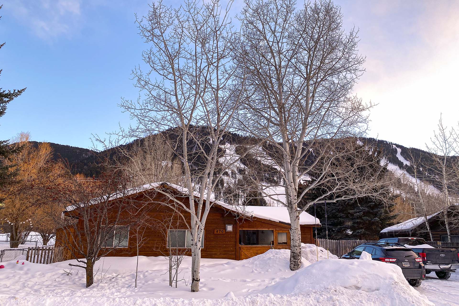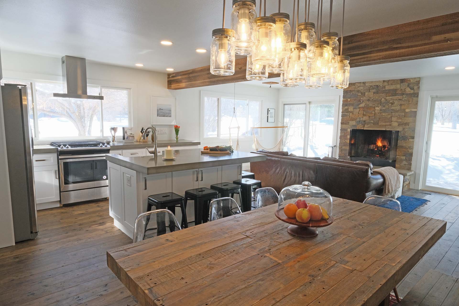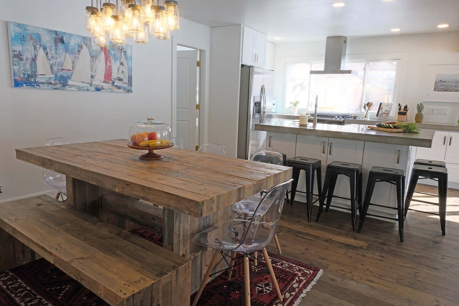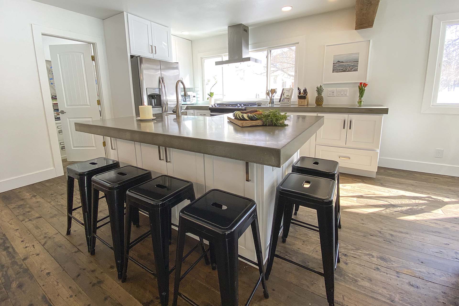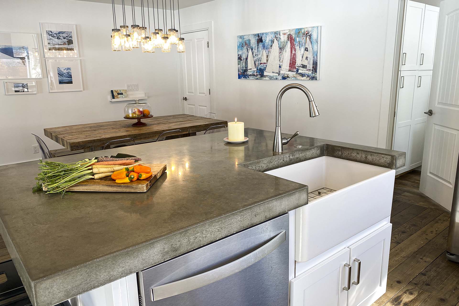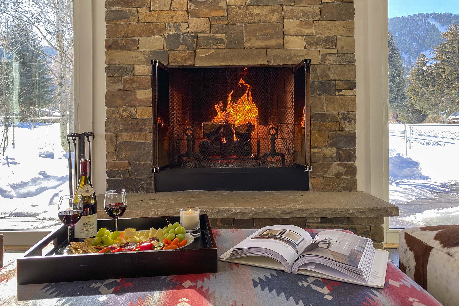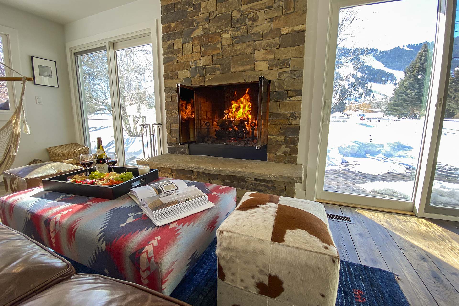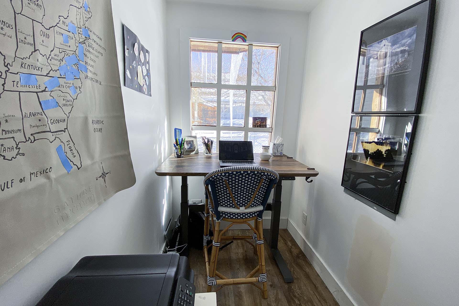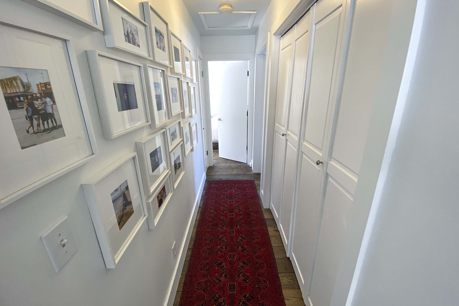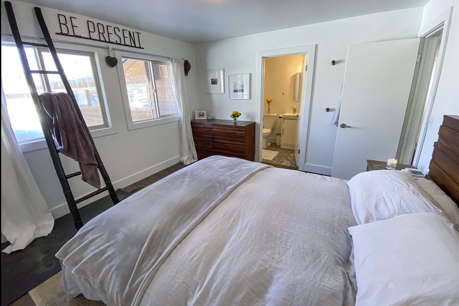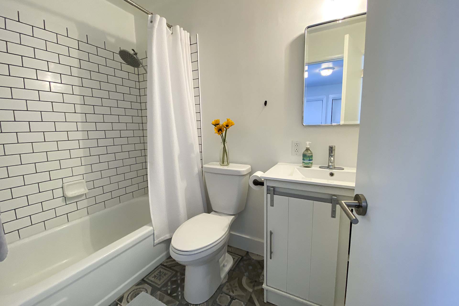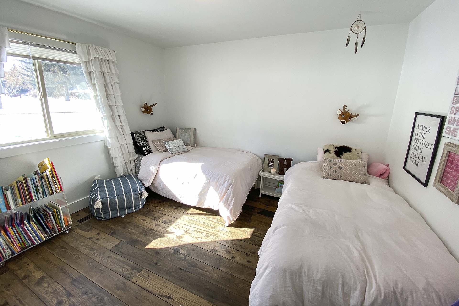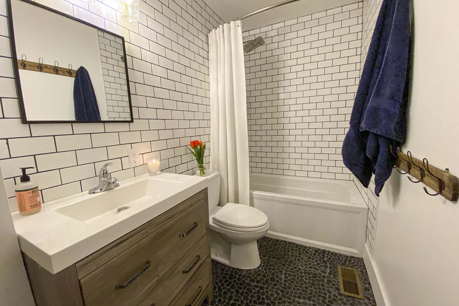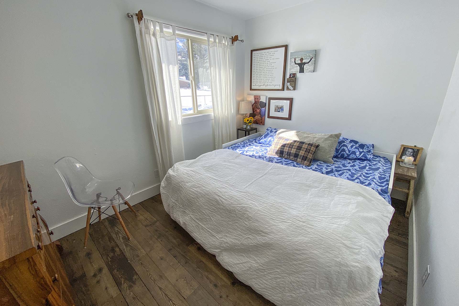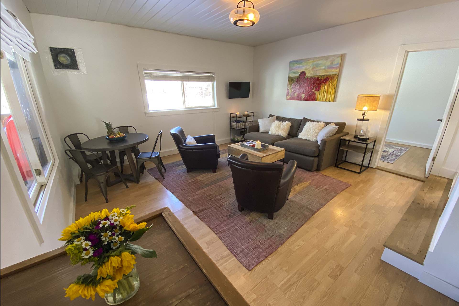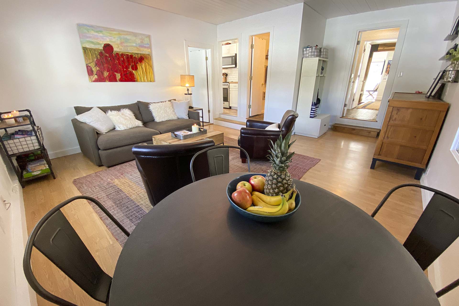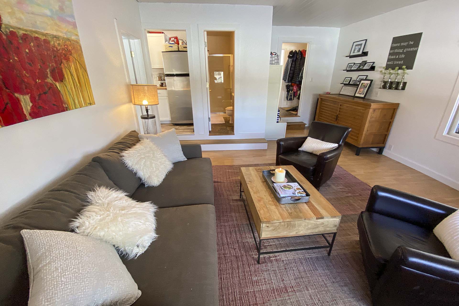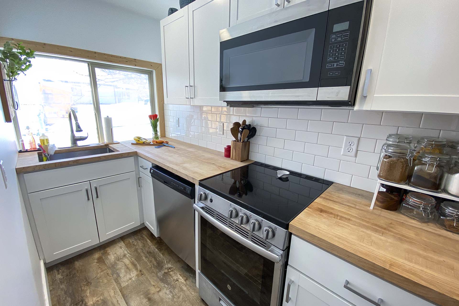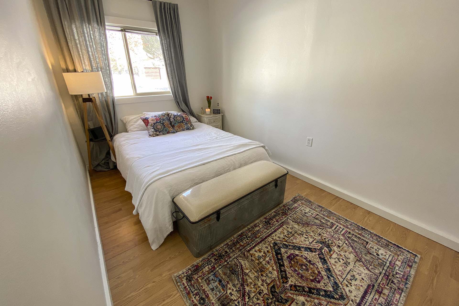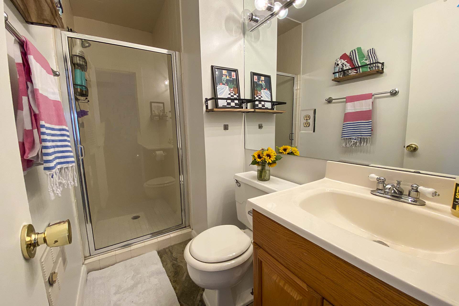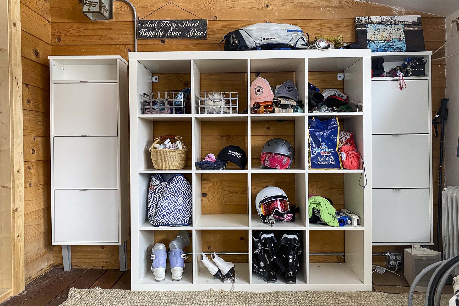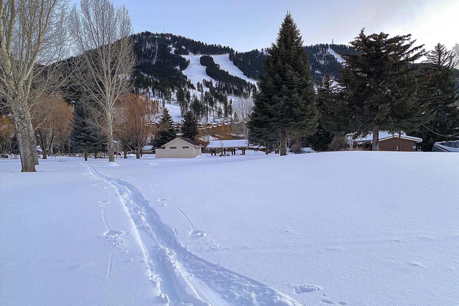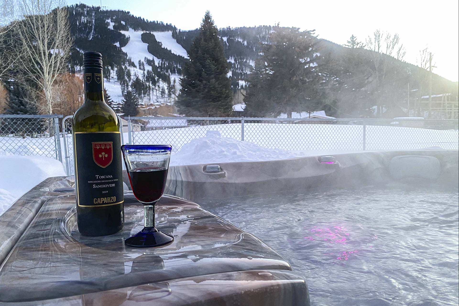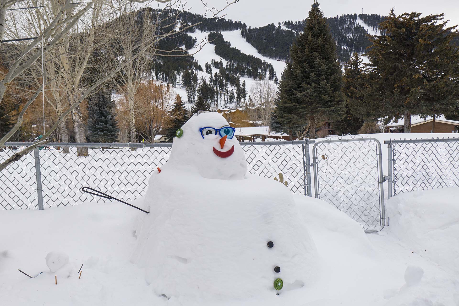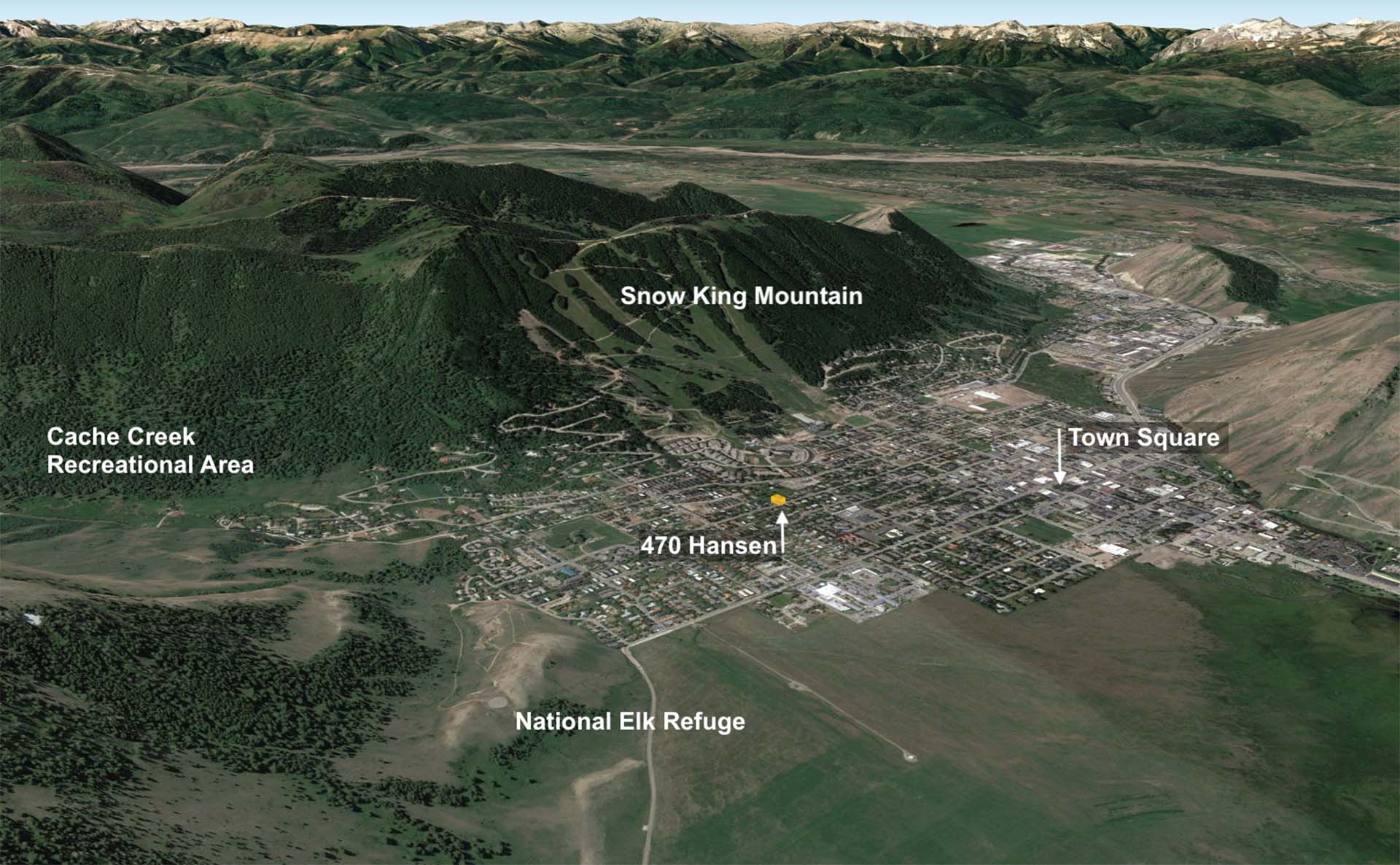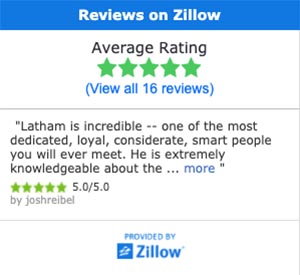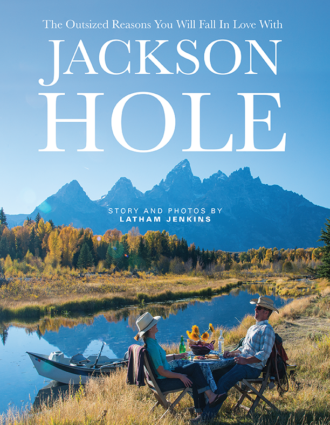470 Hansen
Property Photos
Property Description
[SOLD] Ideally situated on a quiet street in East Jackson, this 4-bedroom, 3-bathroom home is directly adjacent to Mike Yokel Park and enjoys protected up-mountain views of Snow King Ski Hill. This home boasts abundant high-quality upgrades including an open floorplan, custom concrete countertops, refurbished bathrooms, reclaimed wood flooring, a new deck, hot tub, and more. The expansive south-facing glass doors invite plenty of natural light into the open, easy flow of the living room, dining room, and kitchen. In addition to a generous mudroom and gear storage space, this home offers a mother-in-law suite with a separate, upgraded kitchen and bathroom. The location offers easy walkability to downtown’s amenities and quick access to Cache Creek, Snow King, the Elk Refuge, and city parks.
Quintessential East Jackson Location
Enjoying a perfect proximity to the amenities of downtown Jackson Hole, in addition to quick access to some of the valley’s most premiere outdoor recreation sites, this home is ideal for a family looking for the best of both worlds. Directly adjacent to the spacious Mike Yokel Park — which is home to expansive green fields, a full playground, free-flowing stream, and picnic pavilion — it’s almost as though this home boasts the largest backyard in town. Enjoy the protected up-mountain views of Snow King Mountain: the rugged swaths of forest, the enthusiasm of wintertime skiers, the brilliance of the 4th of July Fireworks show.
Be at the base of Snow King, the locally-beloved Cache Creek Trailhead, or on the iconic Elk Refuge Road in less than ten minutes for hiking, biking, skiing, and wildlife viewing opportunities. Walk or bike to downtown Jackson’s restaurants, farmer’s markets, concerts, and art scene — virtually no need to drive if you don’t want to. Only blocks from multiple parks and playgrounds, this home is just minutes from local elementary schools.
Remodeled, Open Concept Home
This single-level ranch style home has been thoughtfully remodeled to create an effortlessly bright open floorplan. The kitchen, living room, and dining room seamlessly bask in the bountiful natural light that pours in through expansive south and east-facing windows. Two full-length glass sliding doors flank a stone-clad woodburning fireplace, giving the entirety of the space a sense of brightness and subtly-rustic warmth. The flooring — reclaimed wood from a historic factory in Salt Lake City — is finished with an eco-friendly product, ensuring its safety for children and pets.
Framed around a custom island, and ringed with generous concrete countertops, the kitchen is ideal for family time or for entertaining guests. Adjacent to the dining area, the room’s relaxed flow is at once warm and refined: elegant and yet welcoming. Just off the kitchen, a beautifully-lit pantry and office are easily accessible, and yet private from the openness of the main room.
Two bedrooms enjoy large windows and generous closets, and share access to the main remodeled bathroom. With distinctive stone flooring and subway tile, the bathroom echoes the subtly-vintage vibe of the home, infused with a fresh, elegant energy.
The master bedroom, with oversized closets and an ensuite bath, offers privacy and proximity to the heart of the home — a charming oasis.
Wonderful Outdoor Space
A spacious front yard, boasting plenty of room for playing or a relaxed summer dinner, is gently shaded by mature aspen trees. The backyard, adjacent to the park, also boasts mature aspens that reach over a newly-rebuilt deck, fire pit, and relaxing hot tub.
In addition to a storage shed for seasonal gear and outdoor furniture storage, the home’s easily-accessible and spacious crawlspace offers storage for any amount of outdoor or family gear.
Storage, Mother-In-Law Suite
The front entryway enjoys both a mudroom and wood-floored storage space, with bountiful space for keeping and changing into and out of gear. Secure and shielded from the elements, it’s the ideal spot to stash a mountain bike, stroller, or skis between adventures.
Entirely separate from the main house, a remodeled mother-in-law suite boasts a spacious living room, well-lit bedroom, bathroom, and beautifully-refurbished kitchen. Ideal for long or short-term guest accommodations, or as a rental opportunity, this space provides a variety of options in addition to the main home.
Opportunity To Expand
The home is currently single-level, but the opportunity exists to expand an additional 1,000 square feet of living space, including a second story. Also permitted would be the addition of a full two-car garage for vehicle and more gear storage.
