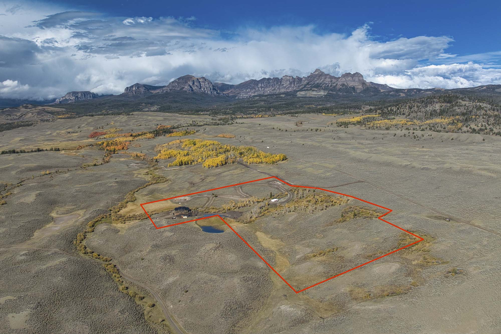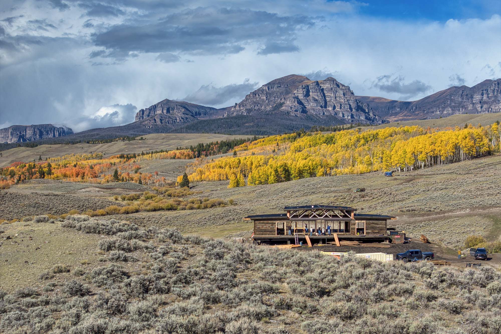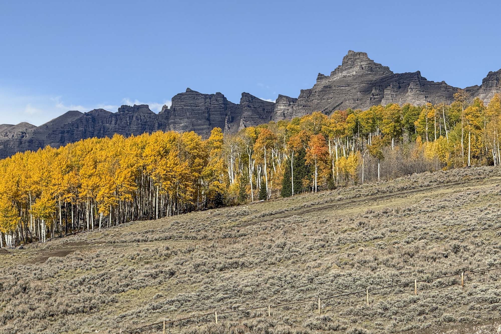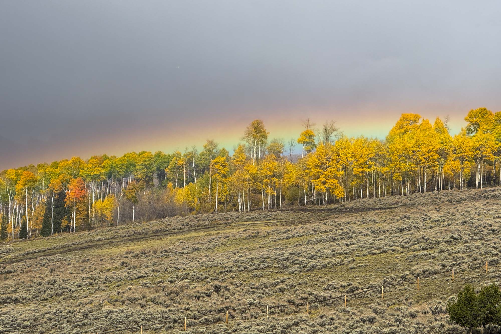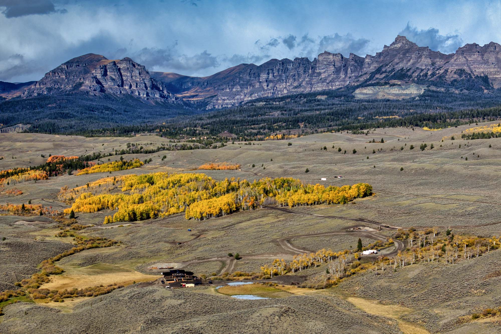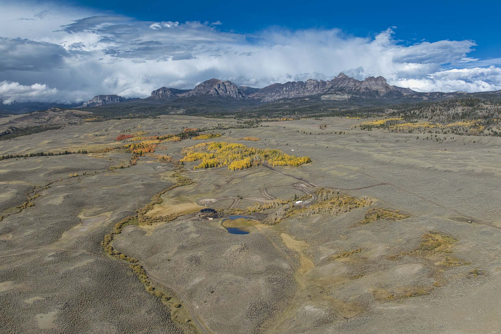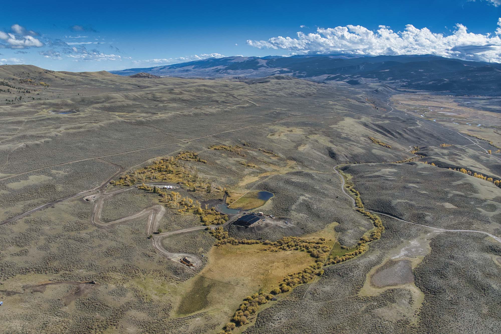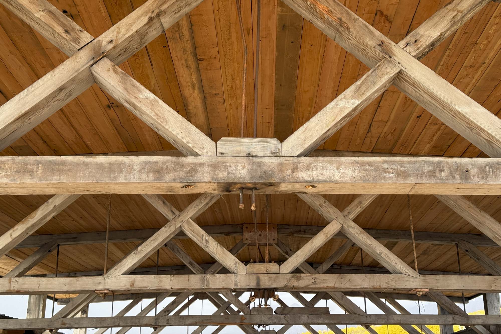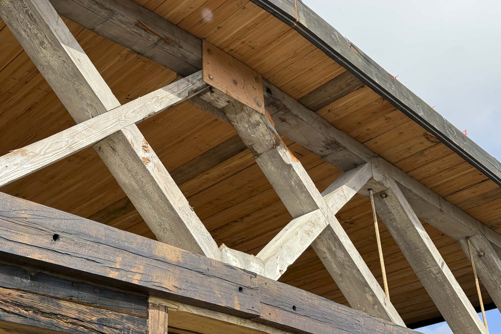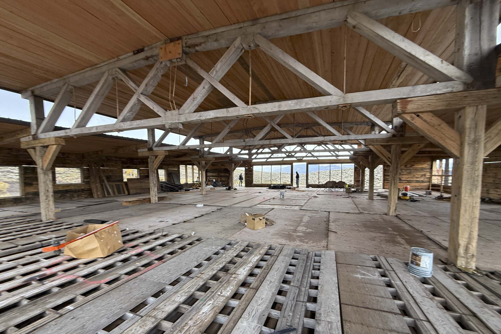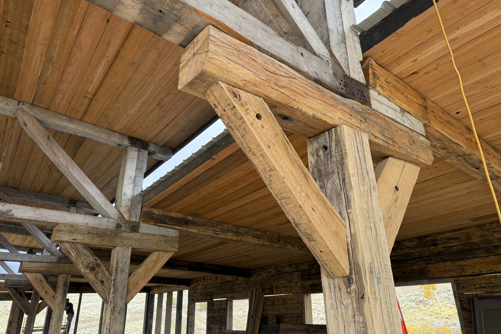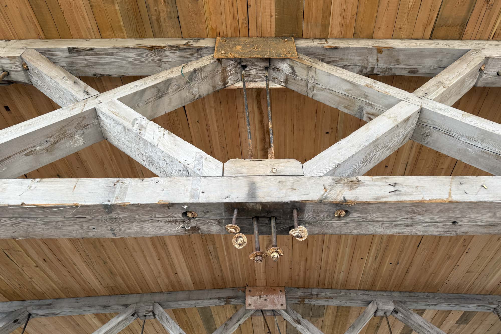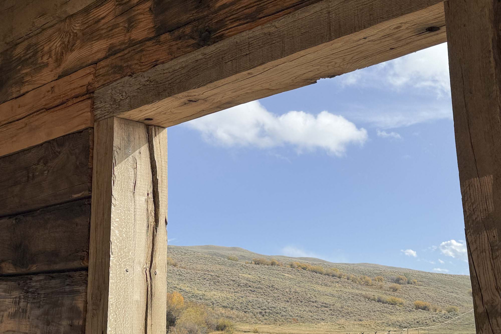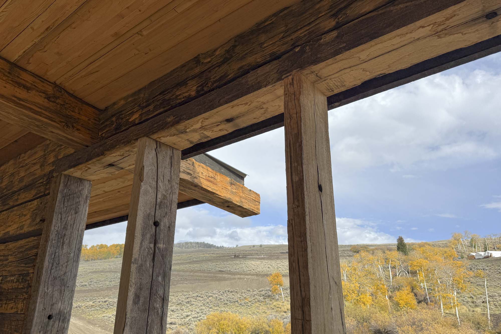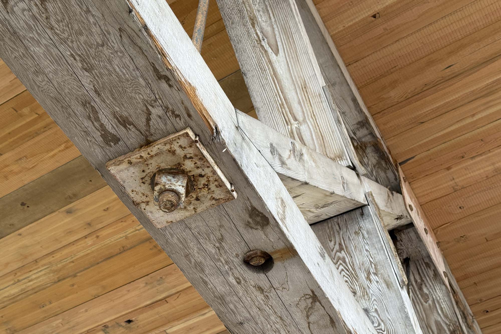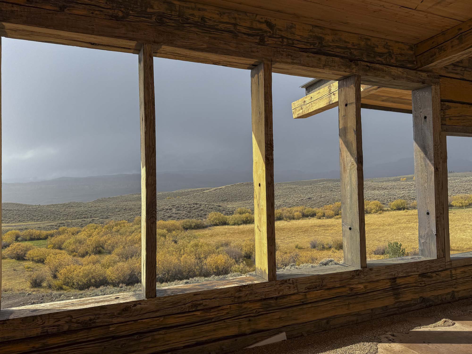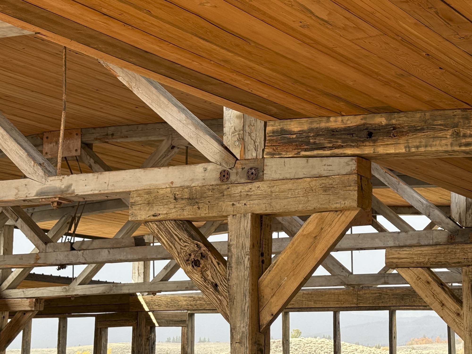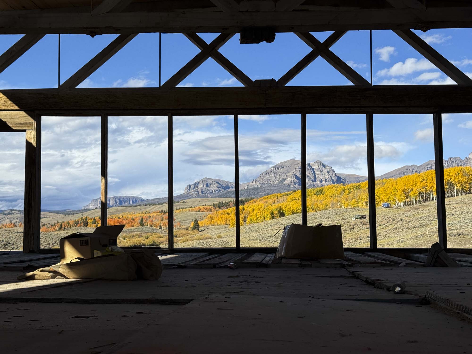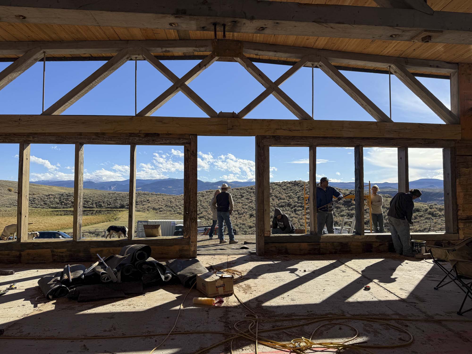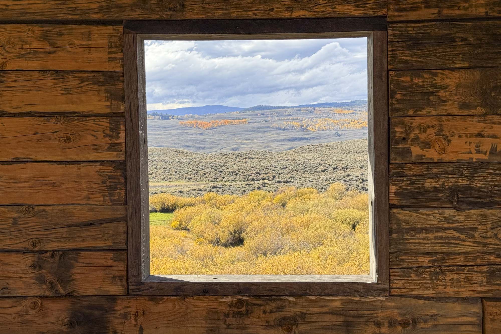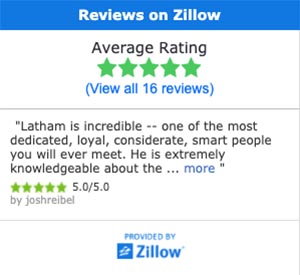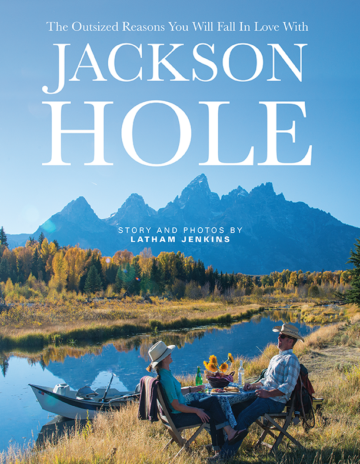Dunoir Valley Ranch
A Masterpiece of Provenance, Mountain Modern Design, and Untamed Wyoming Beauty
Set in the pristine Dunoir Valley near Dubois, Wyoming, Dunoir Valley Ranch is a rare convergence of history, design, and natural wonder. Across 43 acres of alpine meadows, live water springs, and commanding views of the Absaroka and Wind River Mountains, the ranch offers both seclusion and spectacle. More than a residence, it is a living sculpture—crafted from reclaimed timbers and historic materials sourced from across the American West.
The History and Setting of the Dunoir Valley
The Dunoir Valley takes its name from the French phrase “du noir” meaning “of the black,” a nod to its dramatic volcanic cliffs and forested slopes that rise in contrast against Wyoming’s high plains. For centuries, this hidden valley has been a passageway for Native peoples, trappers, and early ranchers drawn by its rich water, fertile meadows, and natural protection from the elements. Today, the valley remains one of Wyoming’s best-kept secrets—defined by untamed beauty, abundant wildlife, and a sense of quiet seclusion just minutes from the cowboy town of Dubois.
Against this storied backdrop, Dunoir Valley Ranch blends modern design with historic craftsmanship, creating a retreat that honors the land while offering every contemporary comfort.
The Main Lodge – A Starship in the Mountains
The 9,000-square-foot main building, with 6,400 square feet of heated living space, embodies a bold “Mountain Modern” vision. Its walls—constructed of 12×12 antique timbers salvaged from an 1898 sawmill—stand twelve inches thick, grounding the home in history. Floors of antique oak plank, beams from Astoria’s turn-of-the-century docks, and redwood decking reclaimed from 1800s Napa Valley wine vats all carry stories of provenance. Even the roof trusses came from a 1902 Washington cannery.
The design is equal parts Western lodge and futuristic starship, perched like it landed on its knoll. Expansive glass walls frame 360-degree panoramas, while dual decks invite immersion in mountain light and Wyoming air. Inside, grand gathering rooms flow beneath vaulted timber ceilings, anchored by monumental steel fireplaces repurposed from six-foot mining cauldrons. Private wings host master suites where soaking tubs and glass showers face sweeping alpine vistas. Every element—down to century-old industrial lights retrofitted with LED—tells a story.
Off-grid by design, the lodge is powered by solar with diesel backup, ensuring independence without sacrificing luxury.
The Barn & Guest Quarters
Complementing the main lodge is a 2,600-square-foot rustic barn with trussed ceilings and living quarters, echoing the architectural language of the home. This structure extends the property’s self-sufficiency, offering space for horses or additional accommodations within a framework of reclaimed materials.
Cowboy Camp – The Guesthouse Site
Across the valley, 21 acres known as “Cowboy Camp” offer a spectacular building site for a guesthouse, framed by four live water springs and a trout-laden lane. Here, a future residence can mirror the lodge’s starship-meets-mountain aesthetic, creating a true compound.
Land & Water
In total, the ranch spans 43 acres with seven year-round springs, a trout stream, and a large pond fed by a mountain creek. Wildlife is abundant, with elk, moose, and deer traversing the valley. Despite its mountain seclusion, access to Dubois and Jackson is remarkably convenient, placing both solitude and civilization within reach.
An Heirloom Offering
Few properties combine architectural audacity, authentic reclaimed provenance, and natural grandeur as seamlessly as Dunoir Valley Ranch. For the buyer seeking more than a retreat—for one who values design with a story, independence without compromise, and land as legacy—this is a singular Wyoming offering.
Price:
-
Main Lodge & Barn (22 acres): $6,950,000
-
Guesthouse Site (21 acres): $1,650,000
-
Combined Offering (43 acres): $7,950,000
